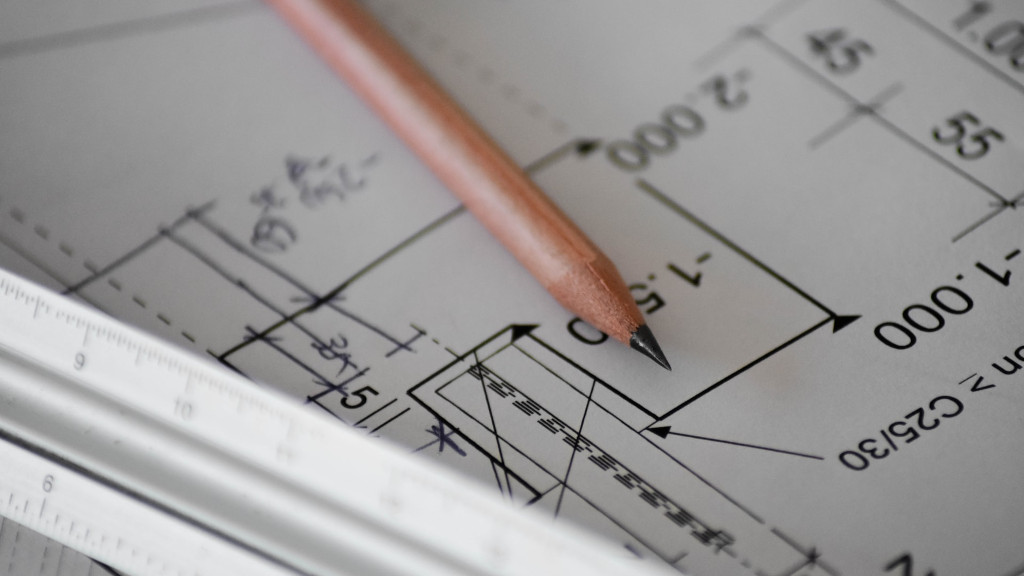Drawings, in space management, is the first scale at which one begins to nest the sets of assets or related segmentations according to the needs of each organisation (zones, installations, workplaces, persons, material, etc.).
CAFM Features
- Need to have reliable drawings matching the existing reality (updated drawings).
- Updating the drawings (constant work to keep all documentation outside CAFM “up to date”).
- Possibility of using graphic documents in a dynamic manner (not as consultation material alone).
- Matching and linked to asset inventories.
- Traceability of planimetric versions (record).
- The drawings must be able to show the dimensions of areas, zones, departments, workstations, cost centres, aggregate assets and users.
Financial justification
- Directly
- Optimisation of resources / rents / spaces to reduce costs.
- Quantifying spaces by departments in order to perform clearer cost assignment.
- Identification of specific needs of departments or areas.



